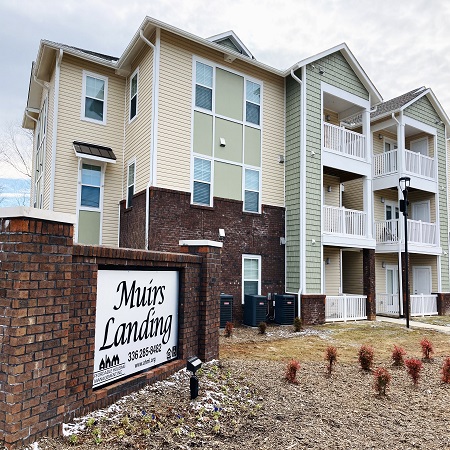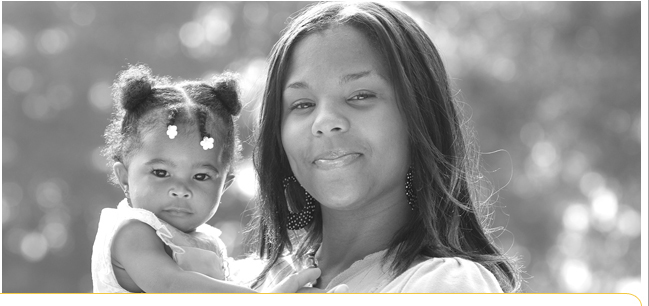
| |
| |
Muirs Landing |
 |
| |
Number of Units: |
72 |
| |
Rents as low as: |
1Br/1 Bath: $324 $530, $605, 2Brs/2 Baths: $379, $631, $705 & 3Br/2 Baths: $430, $722, $805 |
| |
Unit Sizes: |
1 Bedroom,2 Bedroom,3 Bedroom |
| |
Section 8 Accepted? |
Yes |
|
| |
Minimum Income Limits: |
$11,108 to $27,600 |
|
| |
Maximum Income Limits: |
30%, 50% & 60% of Median |
|
| |
Amenities: |
24 Hour Maintenance, Access to public transportation, Affordable Rent, Ample Parking, Bike rack, Cable ready, Carpet/Vinyl Floors, Central HVAC, Central Location, Near All Schools, Community Room, Convenient to Main Hwy & Shopping Center, Dishwasher, Energy Efficient, Fitness Center, Handicapped Accessible Units Available, Laundry Room, Locked Mail Boxes, Miniblinds, On-Site Management Office, Patio Balcony, Picnic area with grill, Picnic Areas, Playground, Range, Refrigerator, Refrigerator w/icemaker, Storage , Trash pick up included, Washer/Dryer Connections, Water, sewer included |
| |
Location: |
4803 Kenview Street |
| |
|
Greensboro NC 27410 |
| |
| |
Management Office Location: |
4801 Kenview Street |
| |
|
Greensboro NC 27410 |
| |
Phone: |
(336) 285-8482 |
|
| |
TDD Phone: |
(800) 735-2962 |
|
| |
Emergency Phone: |
(336) 707-6632 |
|
| |
Email: |
MuirsLanding@ahmi.org |
|
| |
Office Hours: |
THANK YOU TO THOSE THAT APPLIED. THE WAITLIST IS NOW CLOSED DUE TO THE AMOUNT OF APPLICATIONS RECEIVED. WE ARE NOT ACCEPTING NEW APPLICATIONS AT THIS TIME.
OFFICE HOURS Monday - Tuesday 9 a.m. to 5 p.m. Wednesday - 9 a.m. to Noon, CLOSED Noon to 5:00 p.m. Thursday - 9 a.m. to 5 p.m. Friday Closed Application Fee is $30 Per Adult Applicant. |
Resident Portal
Announcements
|
|
|












